Penjing
- Memorial
A shortlisted memorial proposal for the Los Angeles Chinese Massacre of 1871, centered upon a garden and formed in support of diasporic cultures and memory
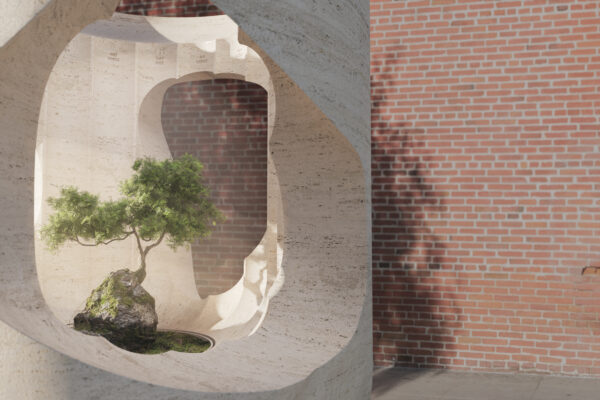
A shortlisted memorial proposal for the Los Angeles Chinese Massacre of 1871, centered upon a garden and formed in support of diasporic cultures and memory

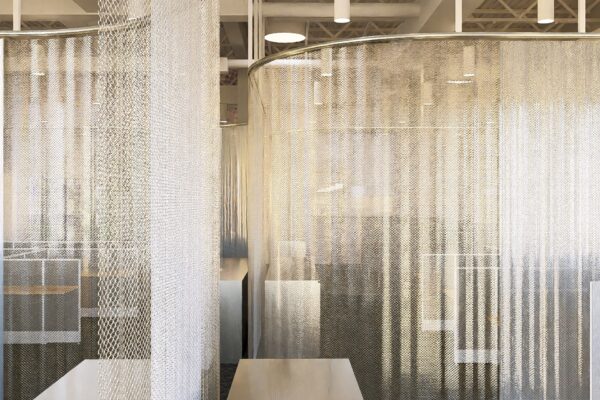
A residential addition inspired by cloud watching as a strategy for both privacy and openness, through choreographed gradients of light, shadow, and translucency.
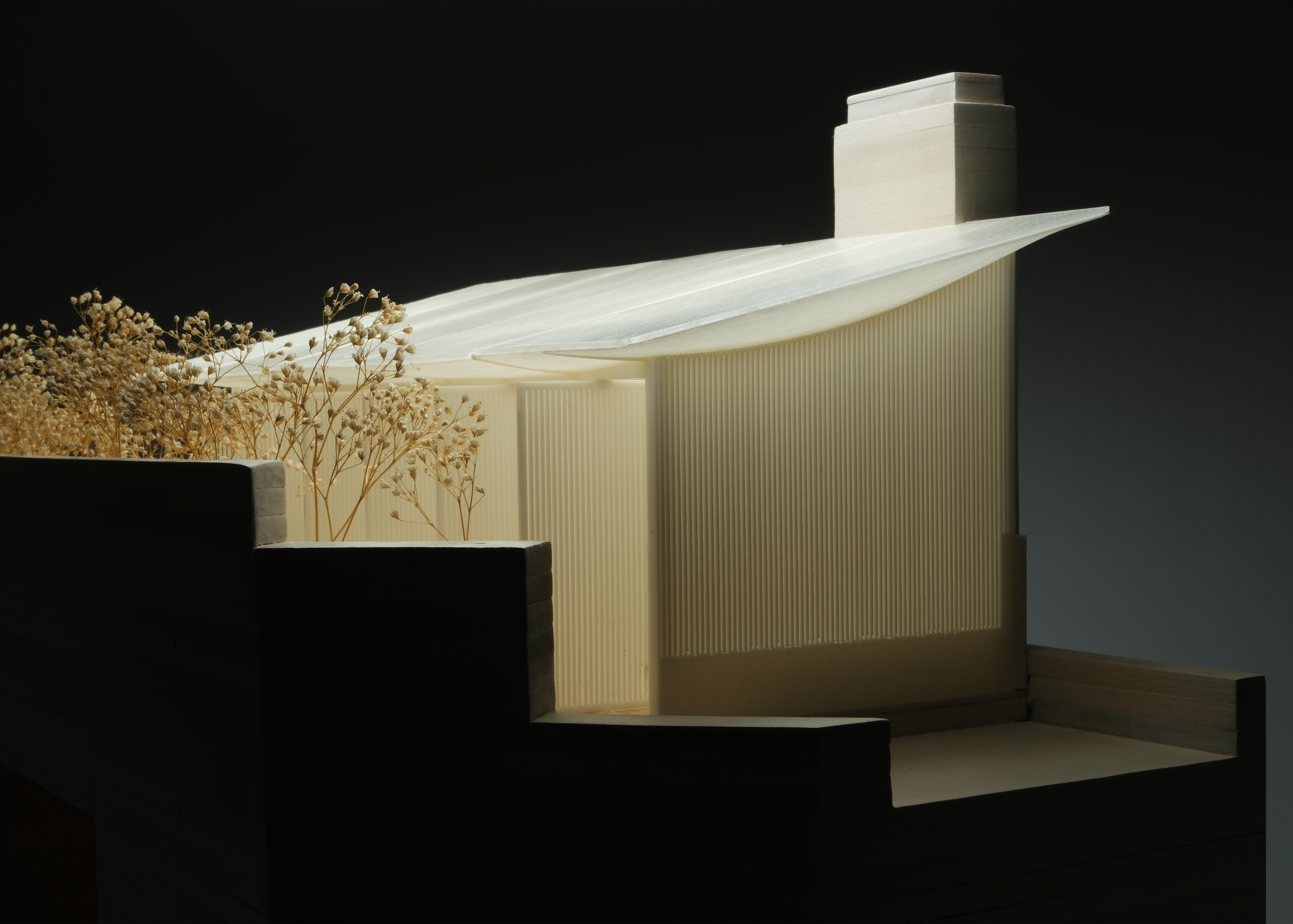
Adapting the visual and geometric language of Basquiat’s crown to generate a new inclusive housing typology.
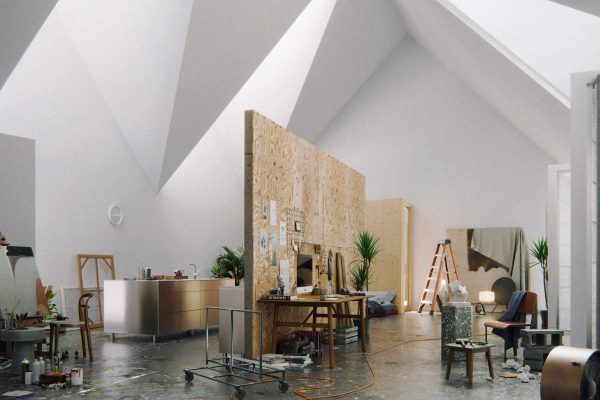
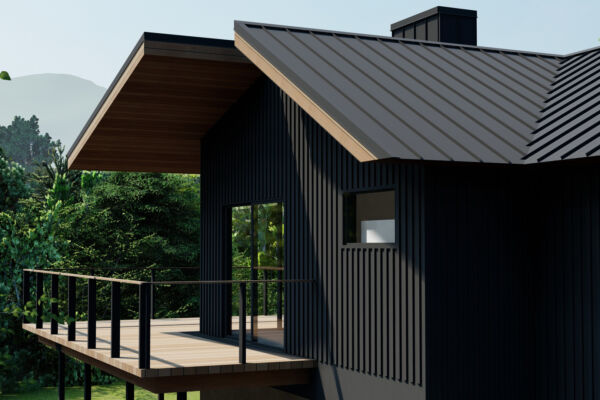
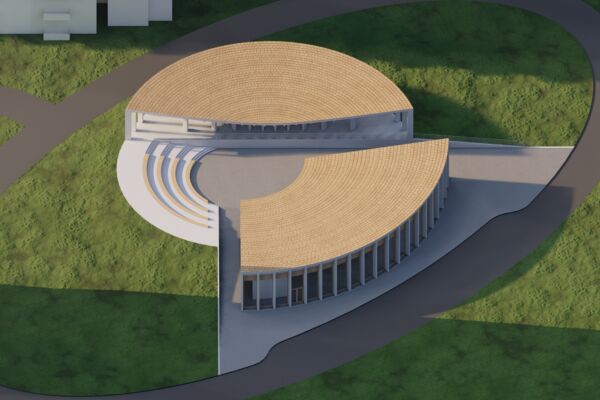
A house looks to the undulations of a hairpin turning mountain road as navigational and spatial device within a constrained 19th century domestic interior.
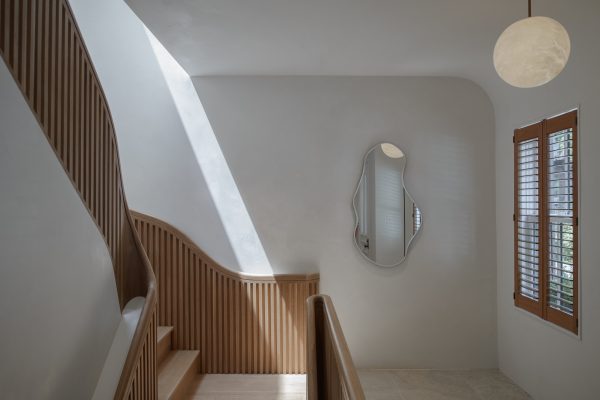
Walls are shifted, drawn, and parted as a series of veils to calibrate light and access.
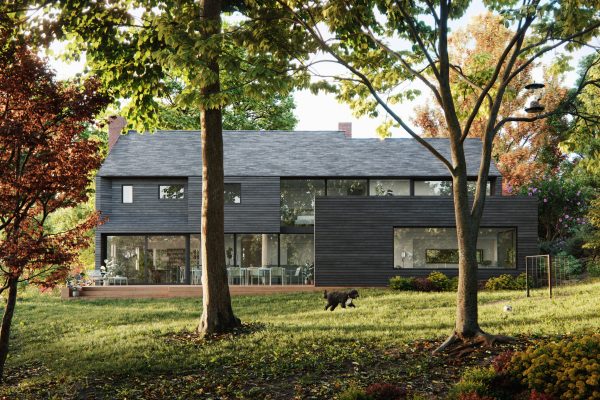
Facilitating growing density in suburban America through choreographed turns and displacements of circulation and views.
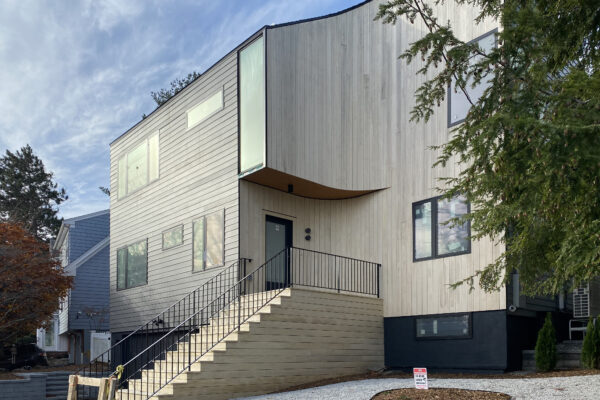
Pivoting domestic choreographic and perceptual relationships around a curving stair.
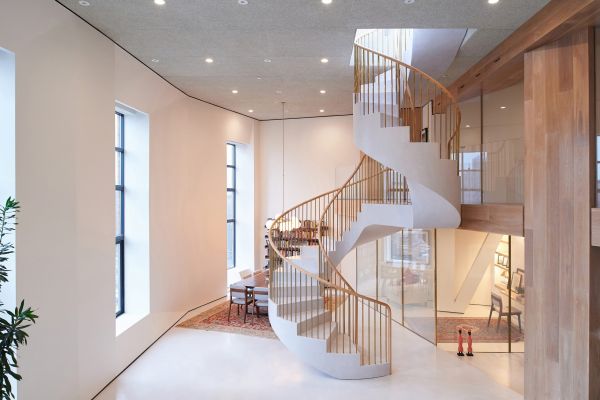
A rapidly reconfigurable gallery space which looks to theatrical fly rigging systems, motivated by an architectural envy for the stage and its ease of transformation.
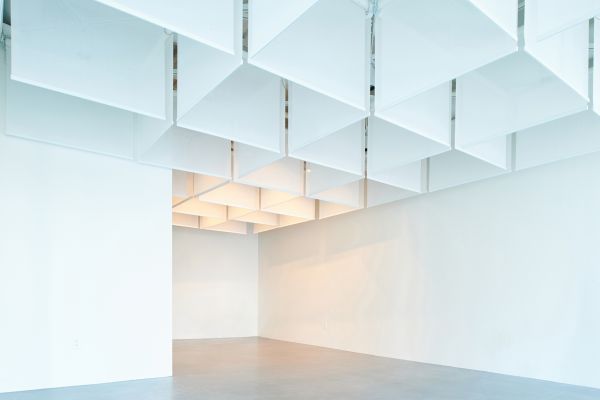
Built between three distinct landscapes, a series of faces and frames centered on a trefoil circulation loop allows for unbroken yet differentiated views and access for a wheelchair using client.
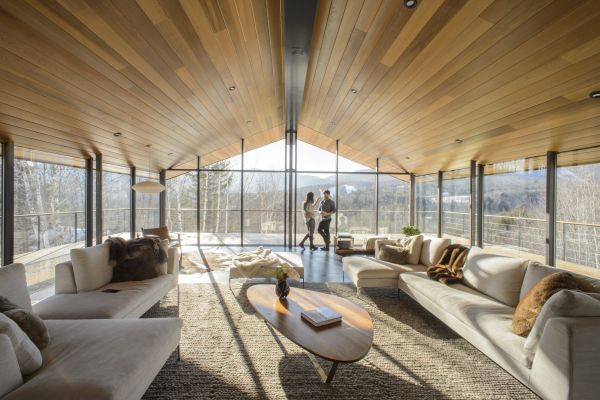
Weaving seating and lounging into a deck surface for simultaneous repose and programmatic density.
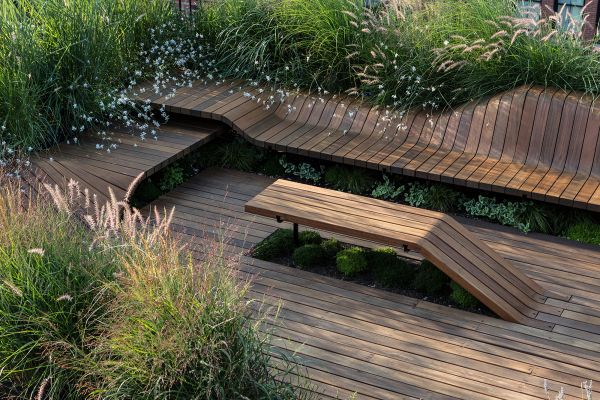
Trinocular House is built between three distinct landscapes: a flat orchard, a sloped hillside, and body of water, each faced and framed through a gable, and conjoined with a continuous glass-fronted trefoil circulation loop, allowing for an unbroken yet differentiated view of the site, and unfettered wheelchair accessibility to accommodate the client’s elderly parents. As the mountainous horizon undulates, so does the line of the roof, oscillating between the gable and the ribbon window. Faces, fronts, and frames overlap and merge, centering and recentering views to the landscape.
Views panning across the kitchen and living area
Evening views