Penjing
- Memorial
A shortlisted memorial proposal for the Los Angeles Chinese Massacre of 1871, centered upon a garden and formed in support of diasporic cultures and memory
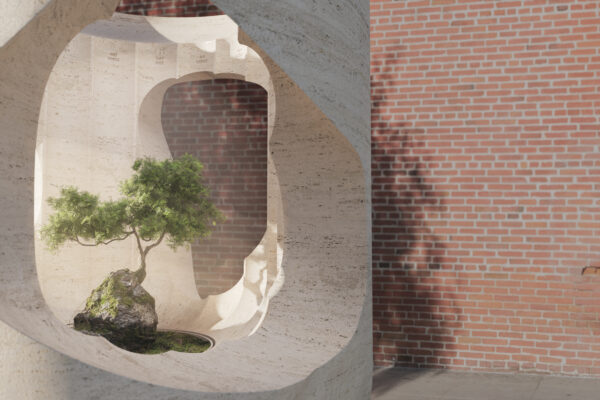
A shortlisted memorial proposal for the Los Angeles Chinese Massacre of 1871, centered upon a garden and formed in support of diasporic cultures and memory

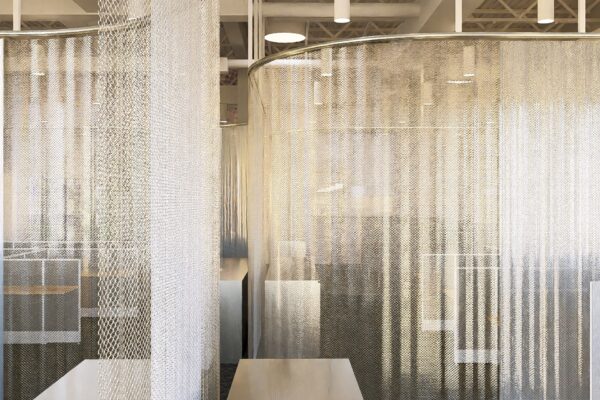
A residential addition inspired by cloud watching as a strategy for both privacy and openness, through choreographed gradients of light, shadow, and translucency.
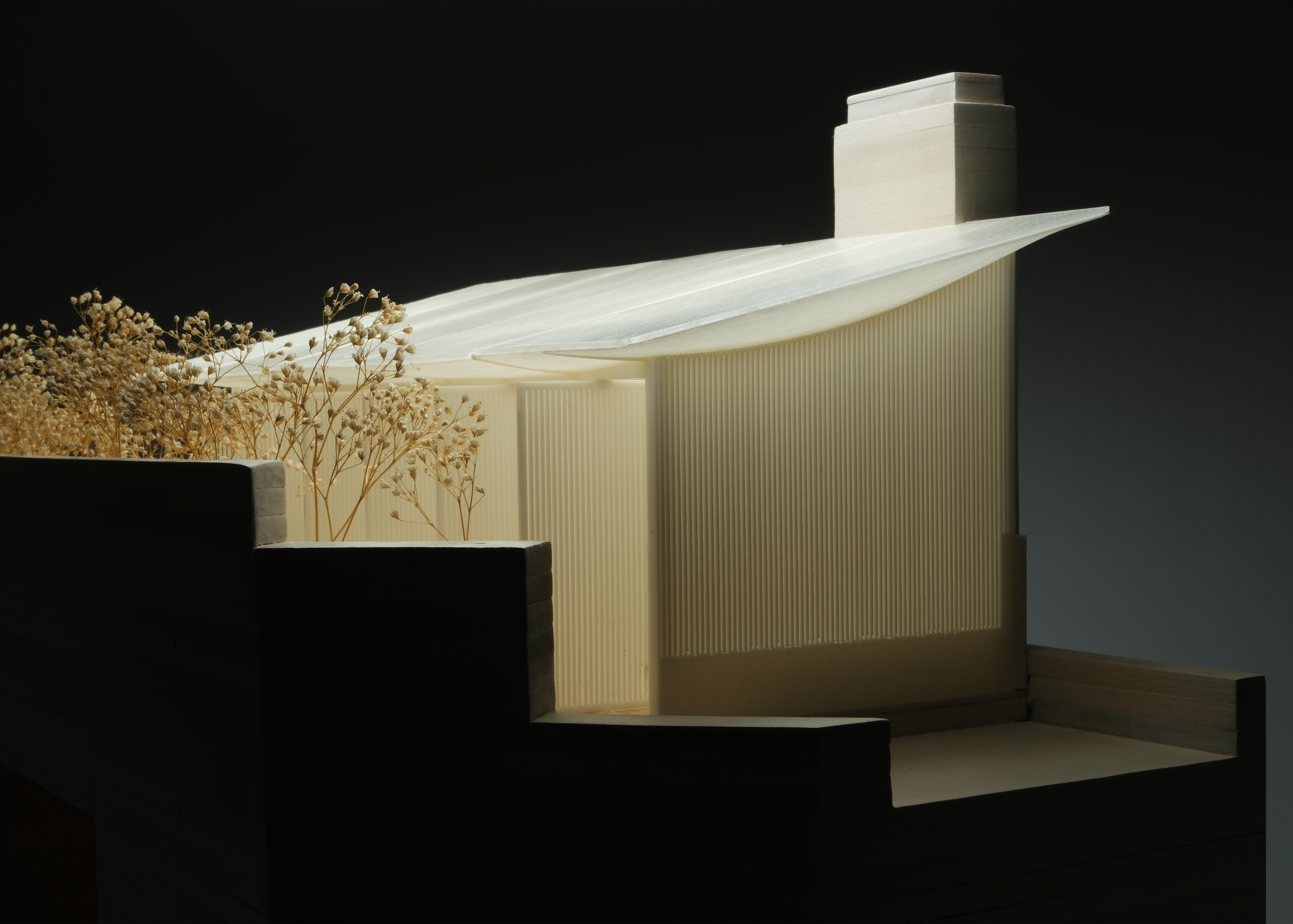
Adapting the visual and geometric language of Basquiat’s crown to generate a new inclusive housing typology.
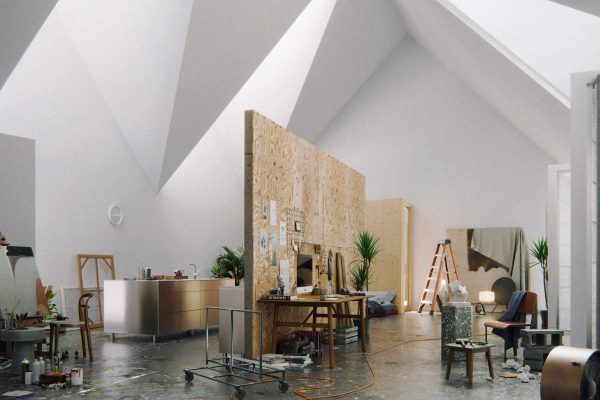
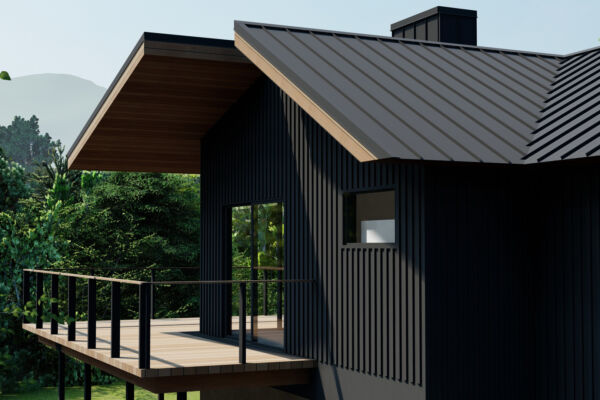
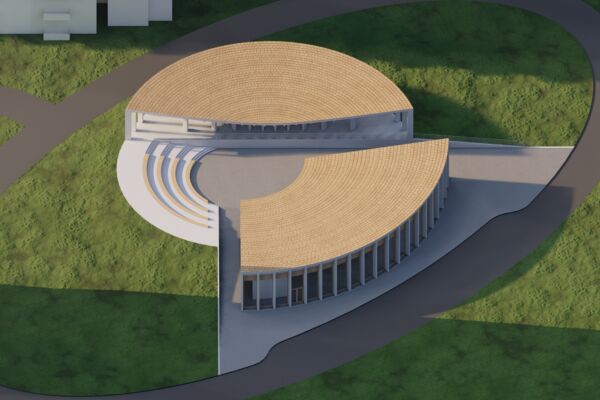
A house looks to the undulations of a hairpin turning mountain road as navigational and spatial device within a constrained 19th century domestic interior.
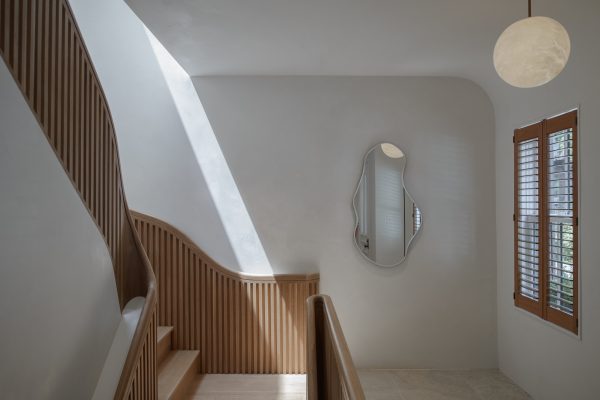
Walls are shifted, drawn, and parted as a series of veils to calibrate light and access.
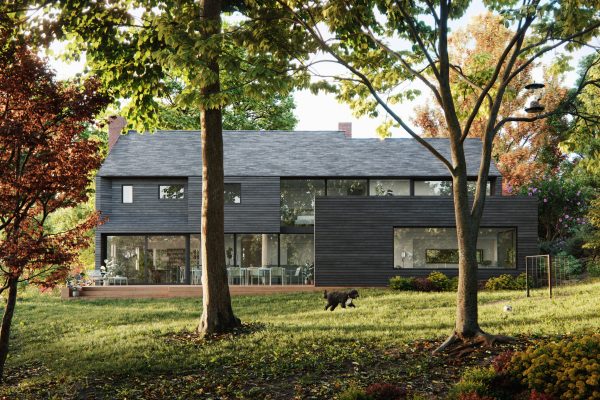
Facilitating growing density in suburban America through choreographed turns and displacements of circulation and views.
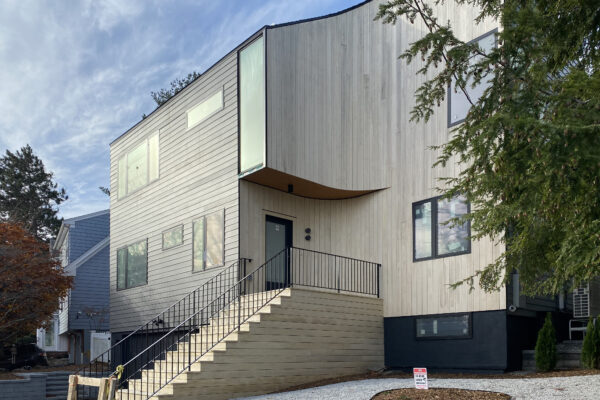
Pivoting domestic choreographic and perceptual relationships around a curving stair.
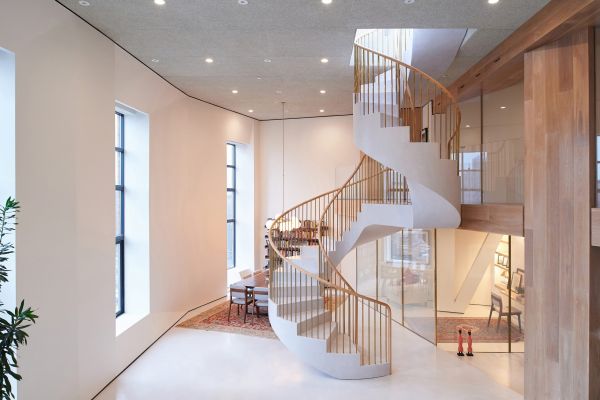
A rapidly reconfigurable gallery space which looks to theatrical fly rigging systems, motivated by an architectural envy for the stage and its ease of transformation.
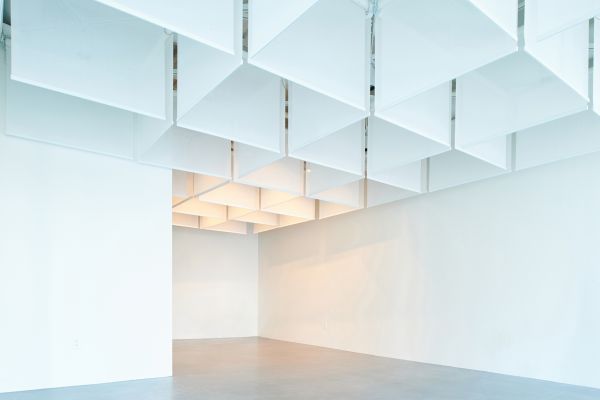
Built between three distinct landscapes, a series of faces and frames centered on a trefoil circulation loop allows for unbroken yet differentiated views and access for a wheelchair using client.
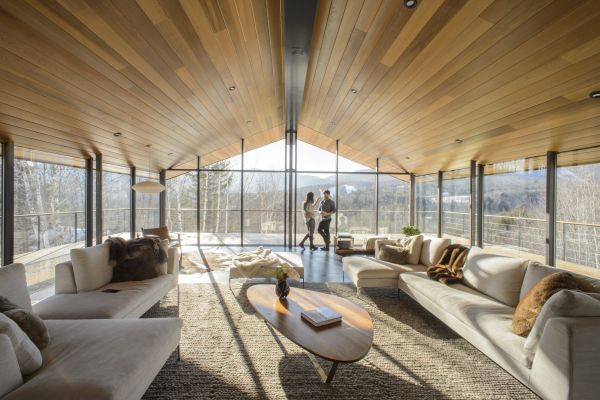
Weaving seating and lounging into a deck surface for simultaneous repose and programmatic density.
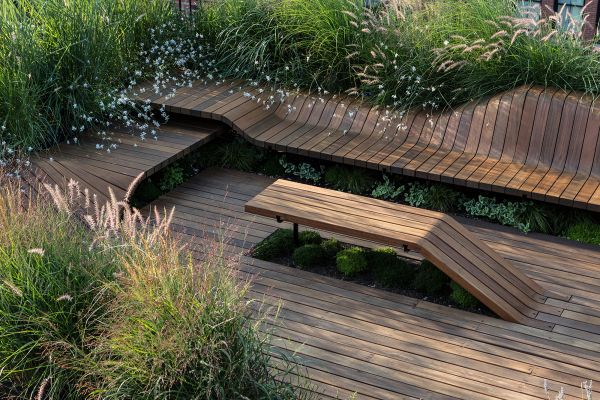
Crown House takes Basquiat’s crown as its diagram and motivating force, assembling and inserting excluded groups into the lineage of the American Dream through the crown as a symbolic motif that conjures a mutable and multiple definition of achievement.
Adapting the visual and geometric language of Basquiat’s crown, peaks are arranged in symmetrical or serial arrangements to oscillate between the sawtooth and the gable, between the iconic and the familiar, and between domestic and work typologies.
Domestic types of the triple decker and shotgun house each expanded access to home ownership by increasing density and reconceiving the physical and social envelope of the nuclear family, but fail to engage live/work needs of the present moment.
In Crown House, rooms are domestic in plan but overscaled in section, allowing opportunities for repartitioning and adaptive transformation over time.
Through its reconfigurable cellular plan and individual access to each bedroom, Crown House is mutably fluid between single family, multi-family, live/work, and non-traditional social structures, variably containing a diversity of domestic and work arrangements within an identical envelope, and updating the ‘missing middle’ of American domestic types.
configuration 01: artist studio
configuration 02: three stacked live/work units
configuration 03: single family residence