Penjing
- Memorial
A shortlisted memorial proposal for the Los Angeles Chinese Massacre of 1871, centered upon a garden and formed in support of diasporic cultures and memory
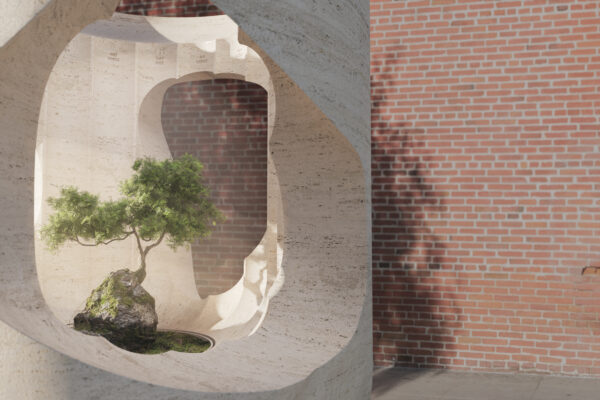
A shortlisted memorial proposal for the Los Angeles Chinese Massacre of 1871, centered upon a garden and formed in support of diasporic cultures and memory

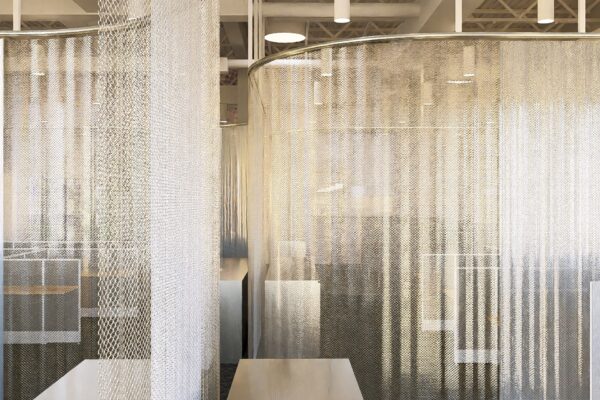
A residential addition inspired by cloud watching as a strategy for both privacy and openness, through choreographed gradients of light, shadow, and translucency.
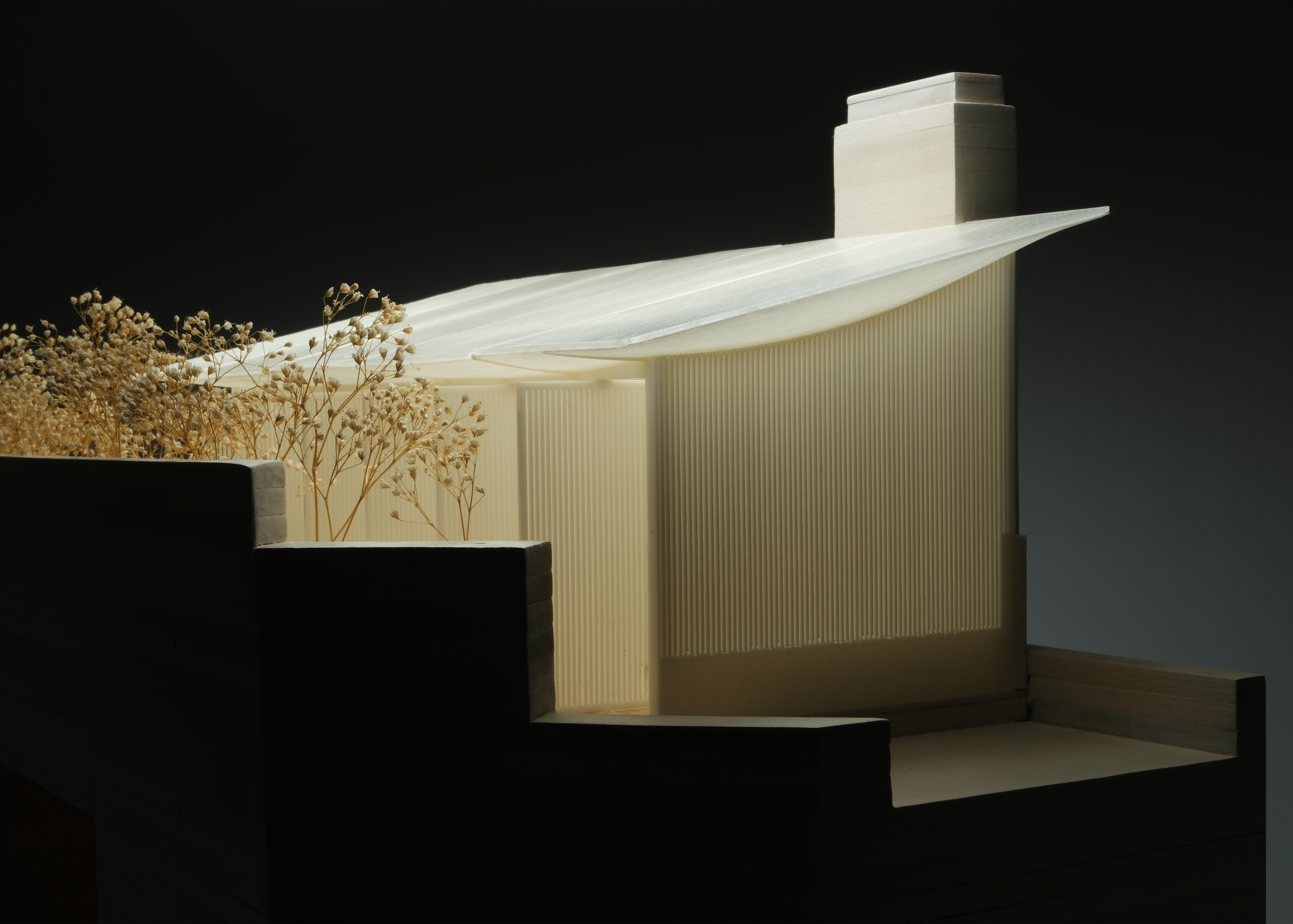
Adapting the visual and geometric language of Basquiat’s crown to generate a new inclusive housing typology.
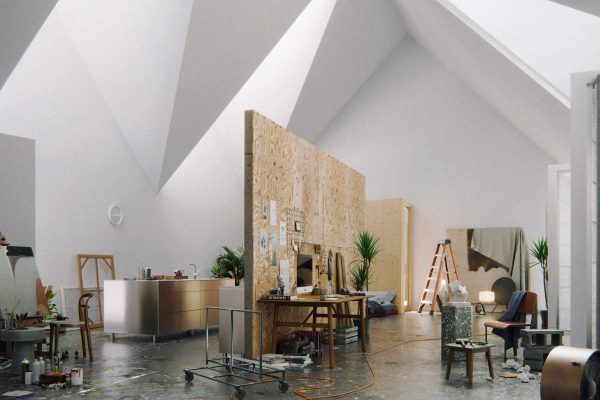
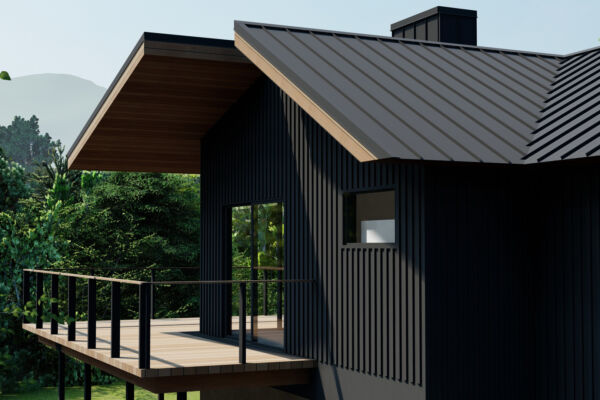
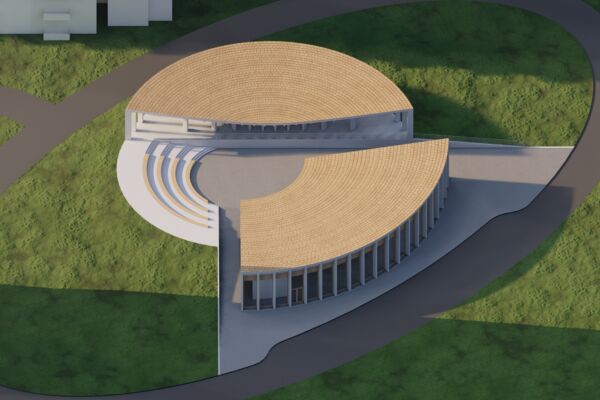
A house looks to the undulations of a hairpin turning mountain road as navigational and spatial device within a constrained 19th century domestic interior.
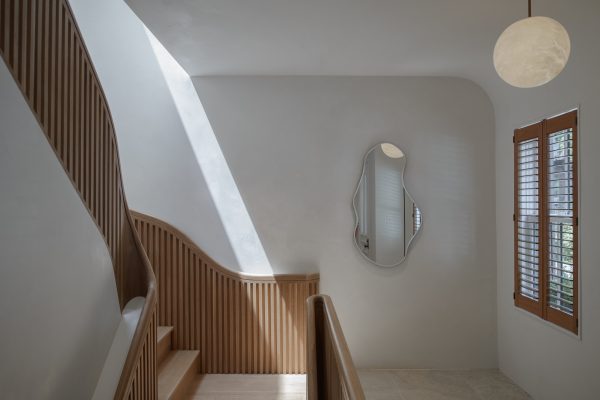
Walls are shifted, drawn, and parted as a series of veils to calibrate light and access.
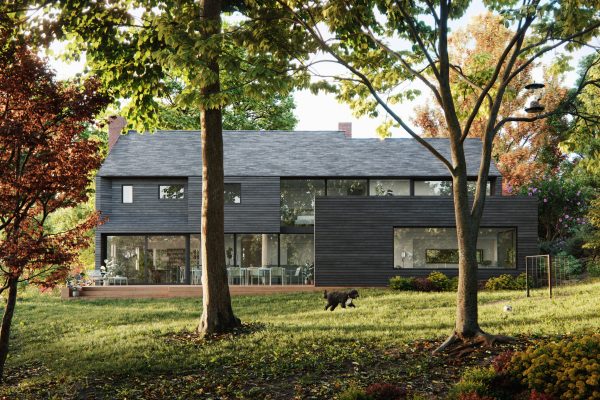
Facilitating growing density in suburban America through choreographed turns and displacements of circulation and views.
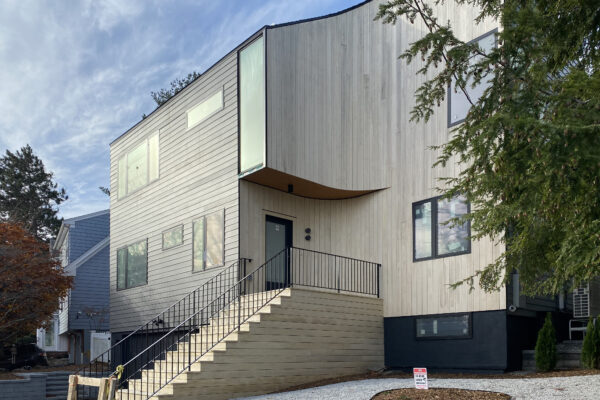
Pivoting domestic choreographic and perceptual relationships around a curving stair.
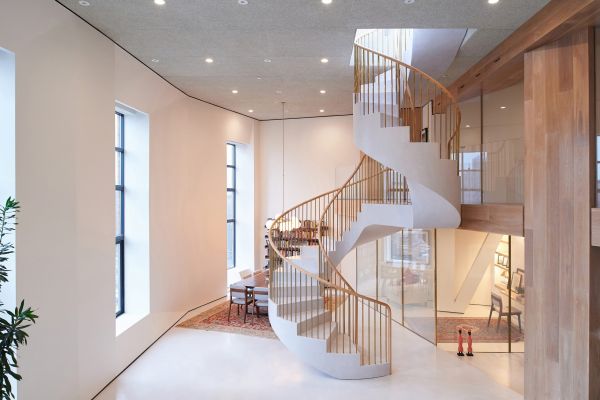
A rapidly reconfigurable gallery space which looks to theatrical fly rigging systems, motivated by an architectural envy for the stage and its ease of transformation.
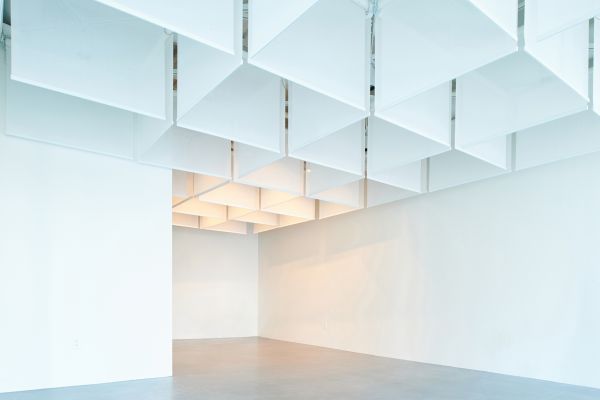
Built between three distinct landscapes, a series of faces and frames centered on a trefoil circulation loop allows for unbroken yet differentiated views and access for a wheelchair using client.
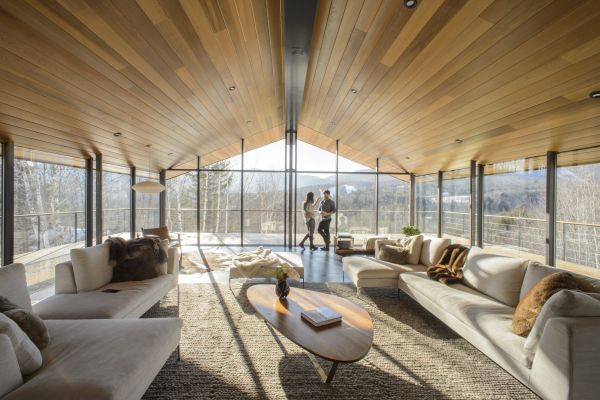
Weaving seating and lounging into a deck surface for simultaneous repose and programmatic density.
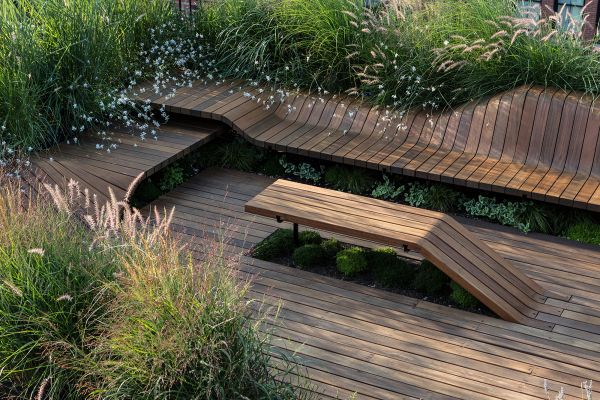
Fly Gallery looks to theatrical fly rigging systems, motivated by an architectural envy for the stage and its ease of transformation. Adapting the fly rig to a gallery space, a grid of translucent partitions descends from above. Spatial proportions and ceiling heights lower for children’s events, backdrops and raked ceilings emerge for projections and performances, light boxes descend for displays, and partitions touch down for new layouts. Functioning variously as spatial device and light modulator, the fly rigging scrim achieves and finely controls qualities of space and light to a degree normally only possible in larger museums with complex skylight and partition systems, while remaining under a budget of $50,000.
Spatial proportions and ceiling height arrangements for a range of users and functions