Penjing
- Memorial
A shortlisted memorial proposal for the Los Angeles Chinese Massacre of 1871, centered upon a garden and formed in support of diasporic cultures and memory
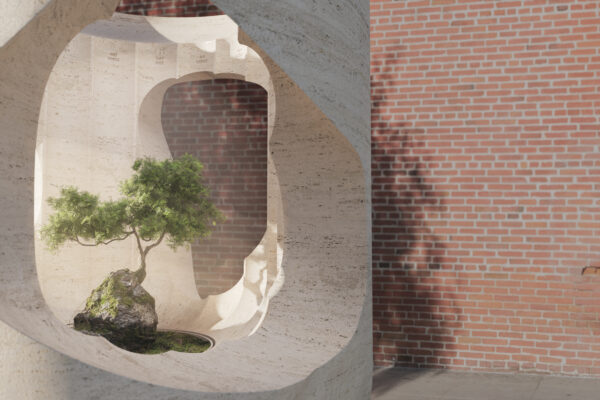
A shortlisted memorial proposal for the Los Angeles Chinese Massacre of 1871, centered upon a garden and formed in support of diasporic cultures and memory

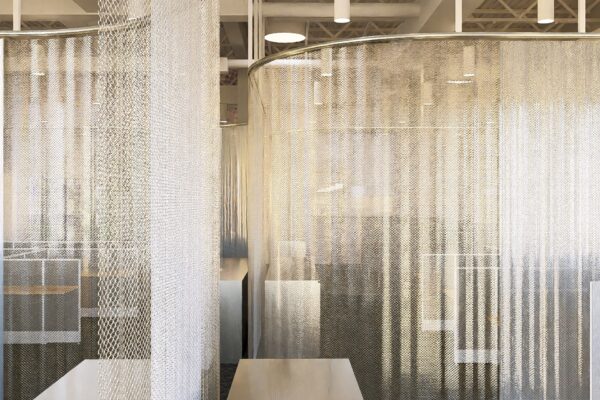
A residential addition inspired by cloud watching as a strategy for both privacy and openness, through choreographed gradients of light, shadow, and translucency.
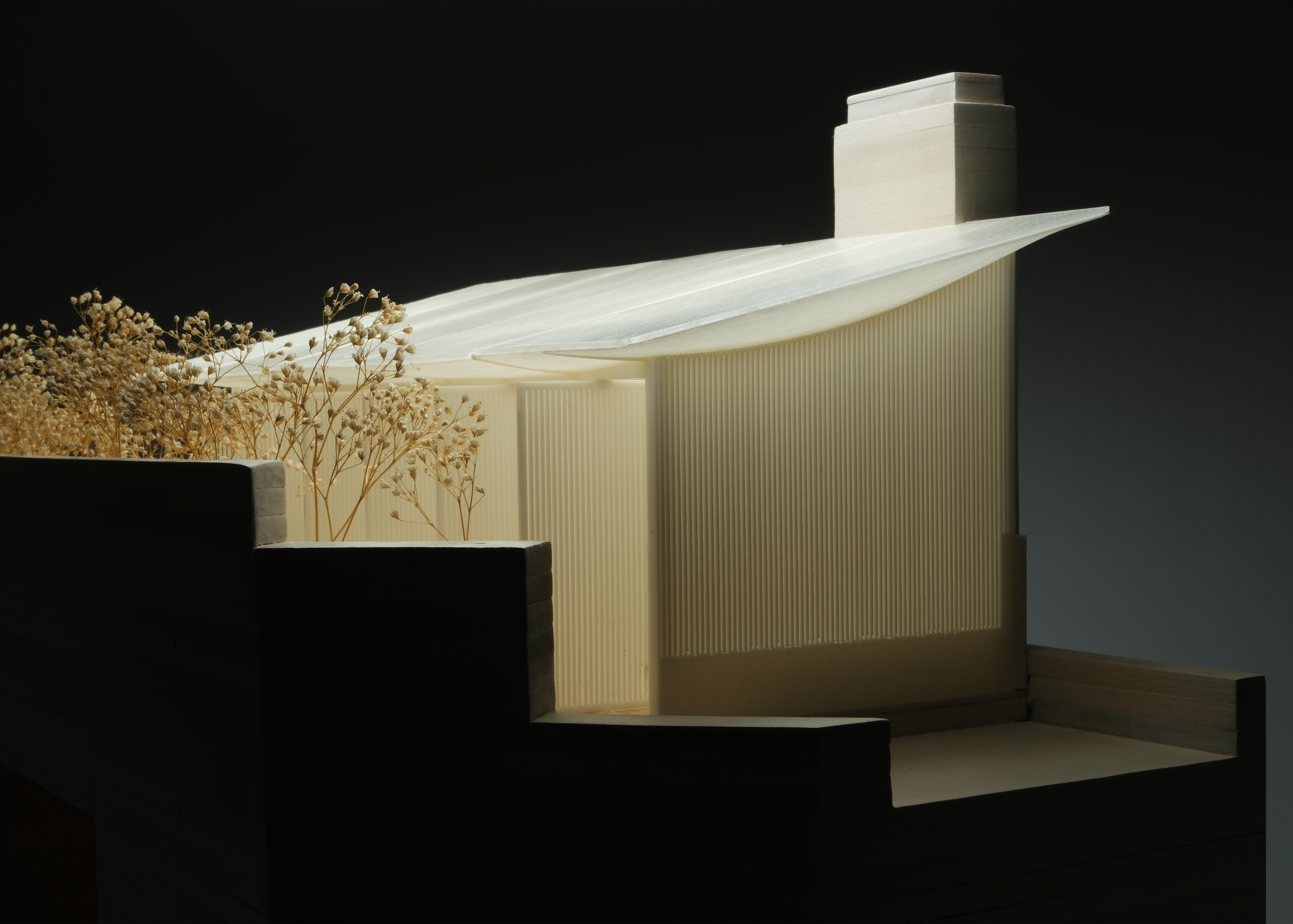
Adapting the visual and geometric language of Basquiat’s crown to generate a new inclusive housing typology.
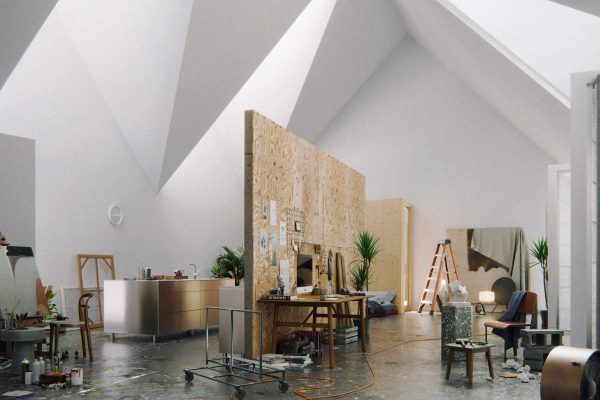
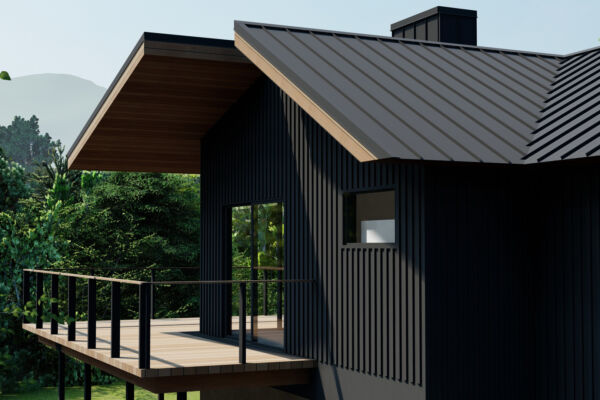
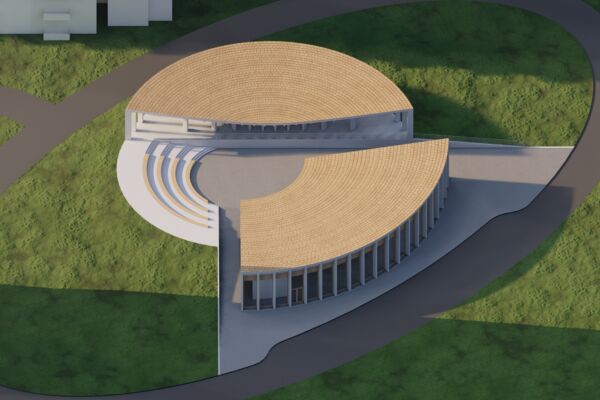
A house looks to the undulations of a hairpin turning mountain road as navigational and spatial device within a constrained 19th century domestic interior.
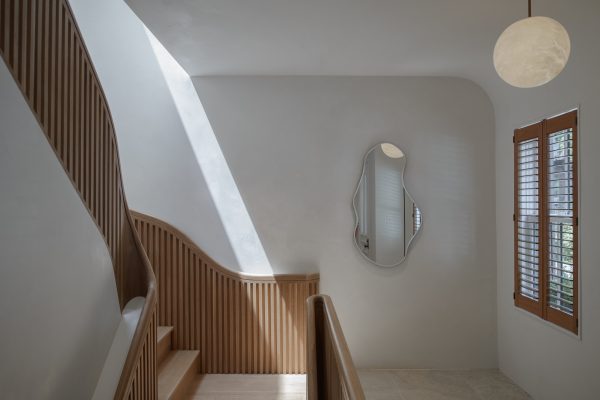
Walls are shifted, drawn, and parted as a series of veils to calibrate light and access.
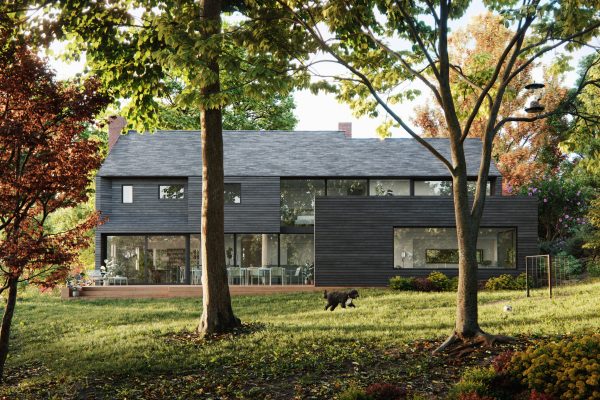
Facilitating growing density in suburban America through choreographed turns and displacements of circulation and views.
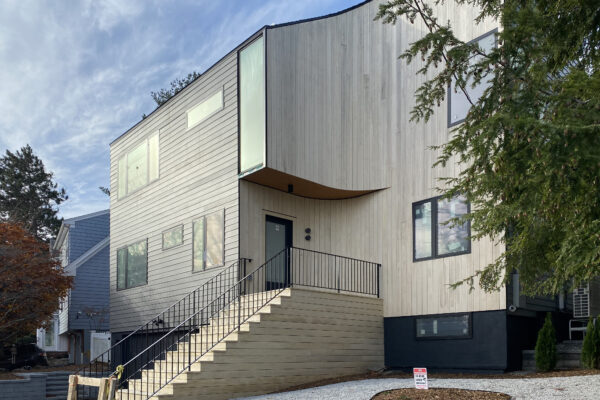
Pivoting domestic choreographic and perceptual relationships around a curving stair.
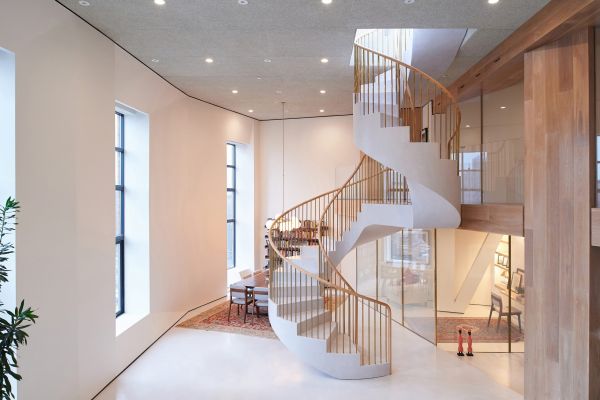
A rapidly reconfigurable gallery space which looks to theatrical fly rigging systems, motivated by an architectural envy for the stage and its ease of transformation.
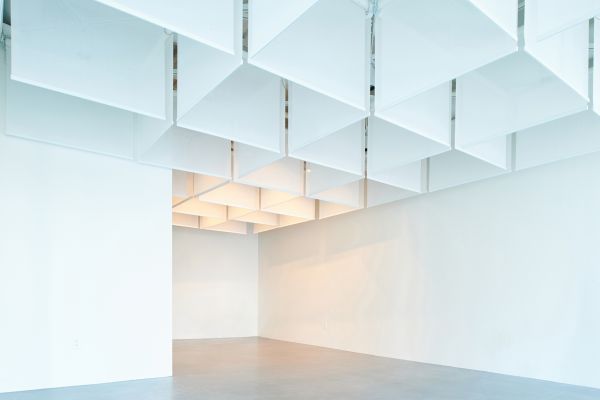
Built between three distinct landscapes, a series of faces and frames centered on a trefoil circulation loop allows for unbroken yet differentiated views and access for a wheelchair using client.
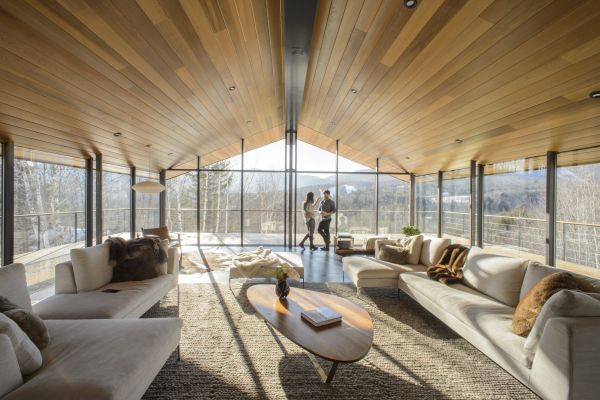
Weaving seating and lounging into a deck surface for simultaneous repose and programmatic density.
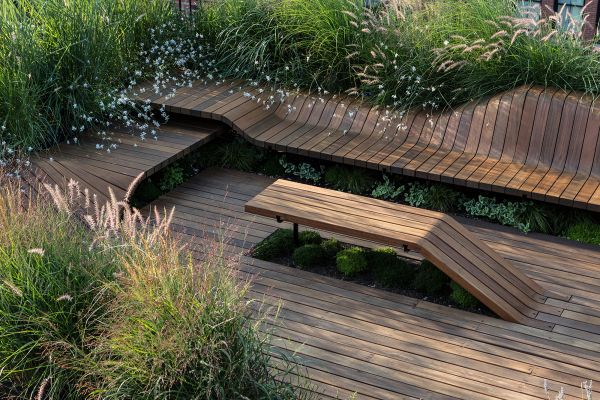
Hairpin House looks to the undulations of a hairpin turning mountain road as navigational and spatial device within a constrained 19th century domestic interior.
Situated within a formerly working class neighborhood and measuring only fifteen feet in interior width, the rowhouse was characterized by a barbell plan with the interior third occupied entirely with circulation, leading to a condition of all rooms being identically sized. The renovation allowed programs to swell and shrink to their desired dimensions, causing programmatic volumes to abuse the stair to the point of rupture. In response, the stair was unspooled and draped across the new programmatic topography
The stair is reimagined as a contingent figure that reacts dynamically to its contextual constraints. As it cascades obliquely through the four-story rowhouse, it carves out a connective forty foot atrium within which this misbehaving element continuously reconfigures itself, producing a sculptural figure and vertiginous space within a highly constrained site.
Stair
Rear facade and garden
Travertine Island
Kitchen
details
photogrammetry scan