Penjing
- Memorial
A shortlisted memorial proposal for the Los Angeles Chinese Massacre of 1871, centered upon a garden and formed in support of diasporic cultures and memory
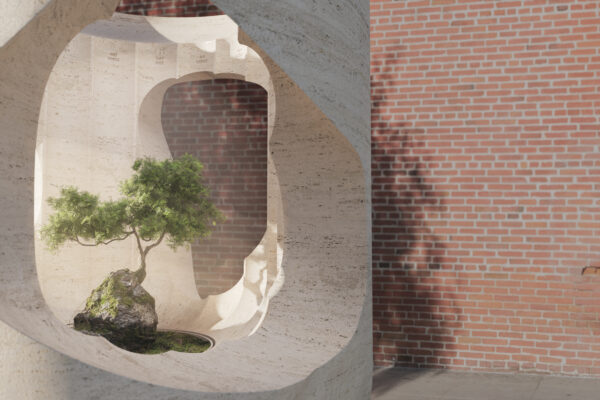
A shortlisted memorial proposal for the Los Angeles Chinese Massacre of 1871, centered upon a garden and formed in support of diasporic cultures and memory

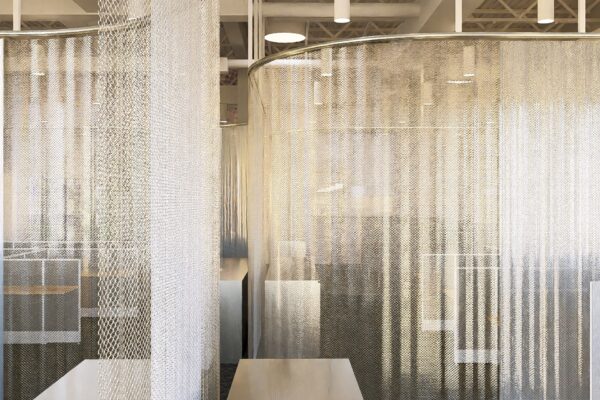
A residential addition inspired by cloud watching as a strategy for both privacy and openness, through choreographed gradients of light, shadow, and translucency.
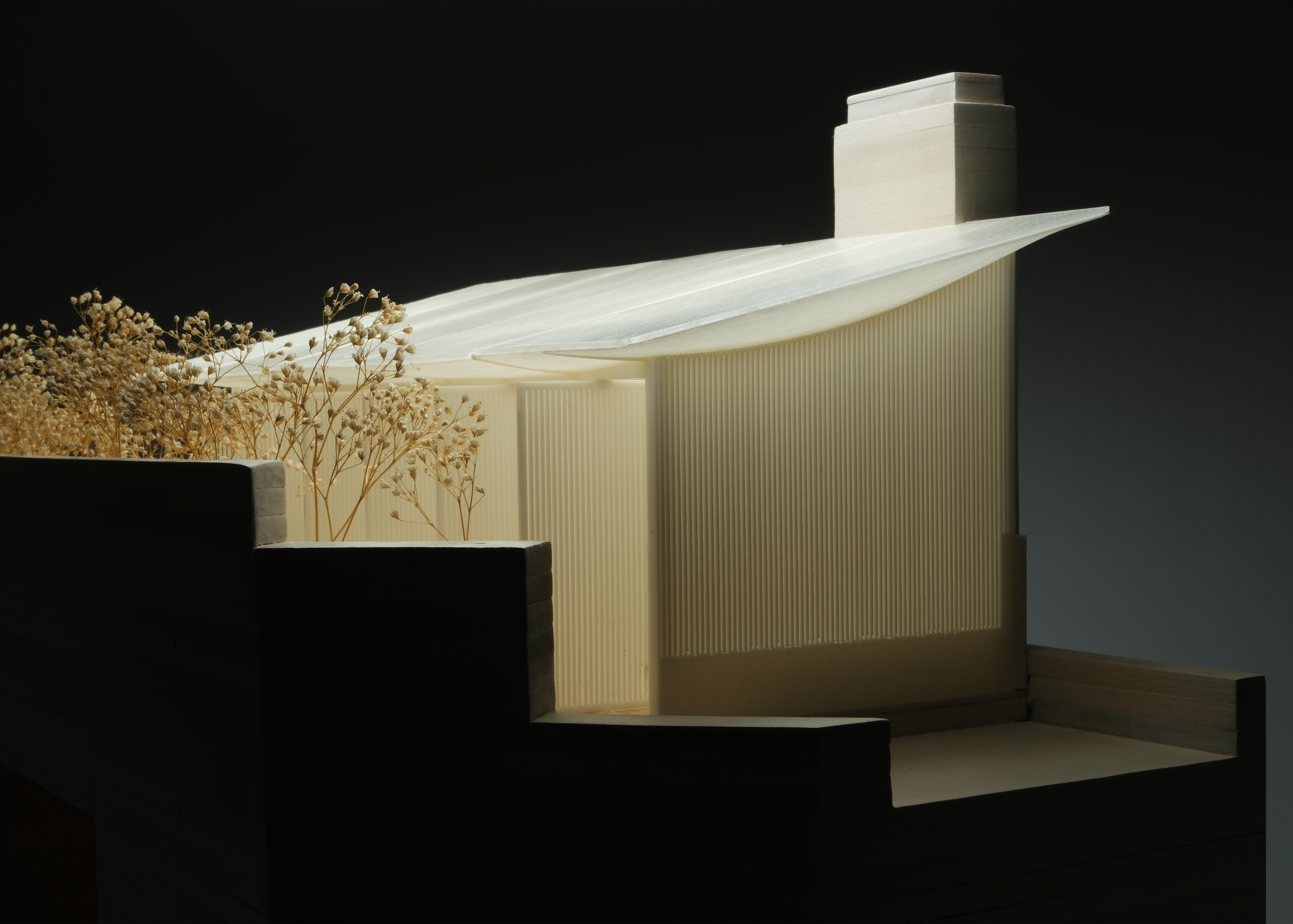
Adapting the visual and geometric language of Basquiat’s crown to generate a new inclusive housing typology.
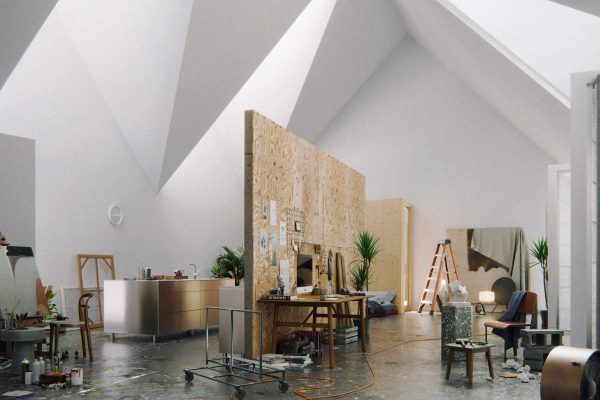
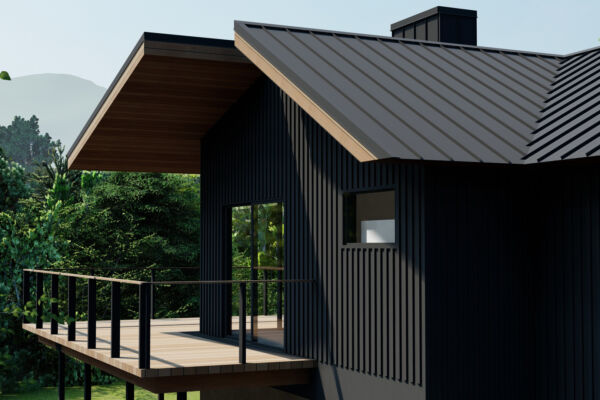
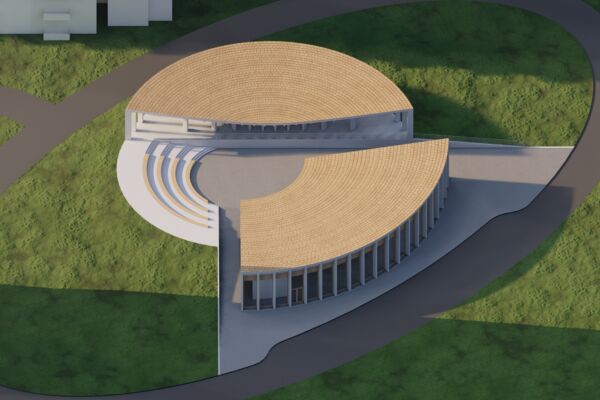
A house looks to the undulations of a hairpin turning mountain road as navigational and spatial device within a constrained 19th century domestic interior.
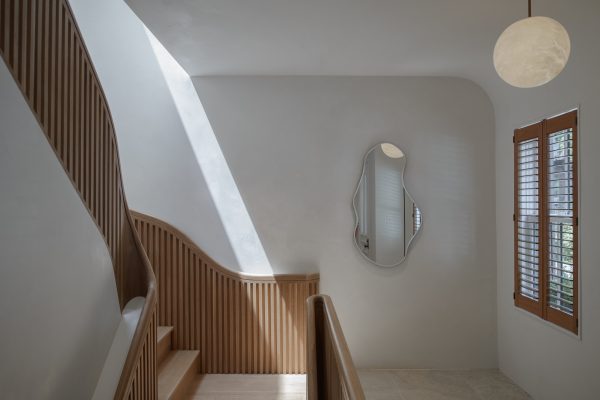
Walls are shifted, drawn, and parted as a series of veils to calibrate light and access.
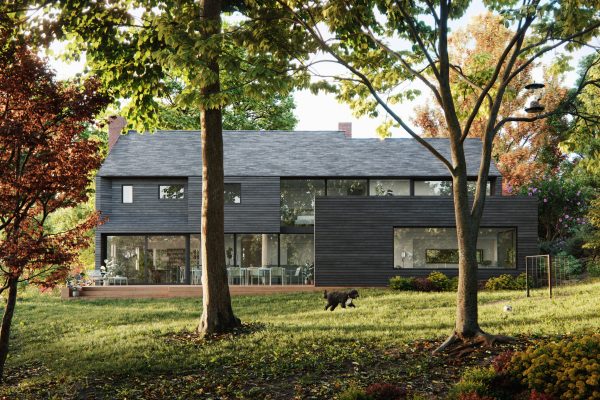
Facilitating growing density in suburban America through choreographed turns and displacements of circulation and views.
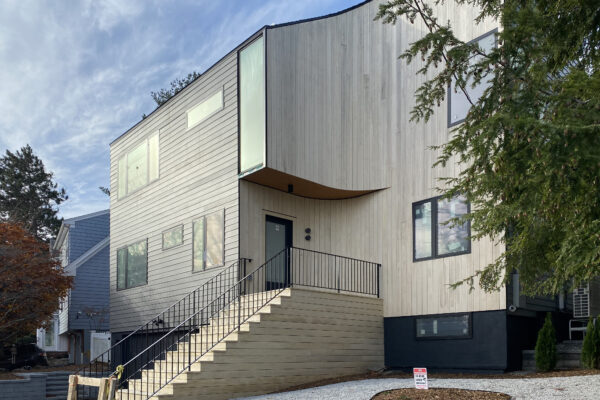
Pivoting domestic choreographic and perceptual relationships around a curving stair.
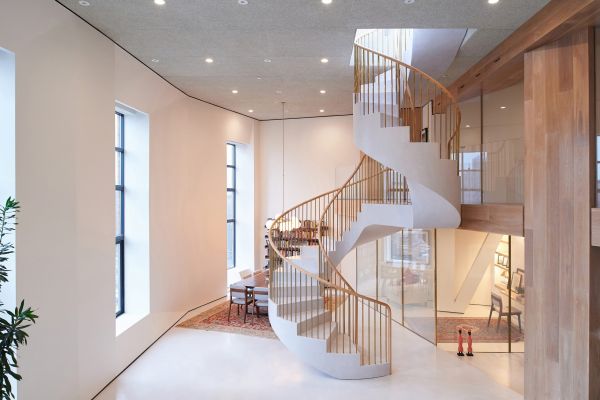
A rapidly reconfigurable gallery space which looks to theatrical fly rigging systems, motivated by an architectural envy for the stage and its ease of transformation.
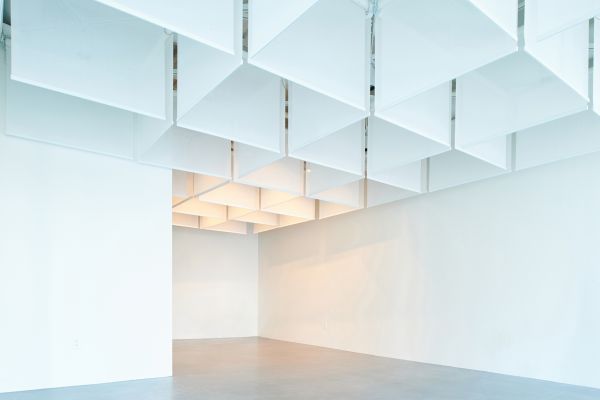
Built between three distinct landscapes, a series of faces and frames centered on a trefoil circulation loop allows for unbroken yet differentiated views and access for a wheelchair using client.
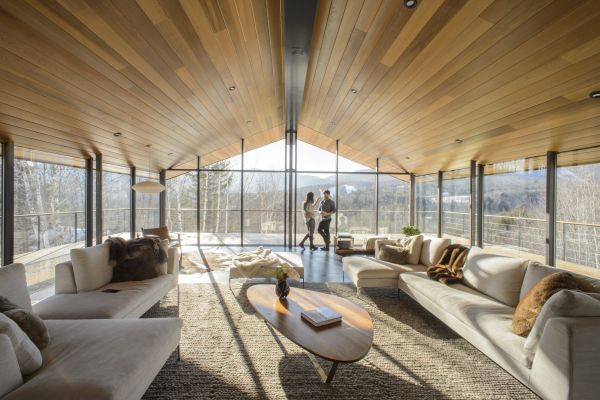
Weaving seating and lounging into a deck surface for simultaneous repose and programmatic density.
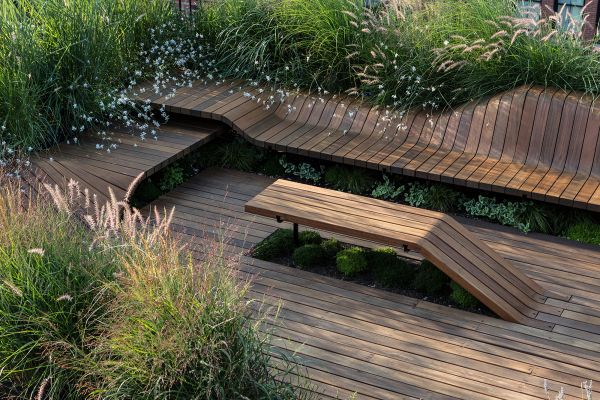
Penjing is a shortlisted design for the Memorial to the Los Angeles Chinese Massacre of 1871, which began with a decision to critique, resist, and recast the use of design in comparison to the era of the Massacre, which itself presaged the passing of the Chinese Exclusion Act in 1882. In the aftermath of these two events, architectural design was consciously leveraged as a tool for self-defense for Chinese diasporas in America, which had become the targets of discriminatory violence. Design was used to self-exotify and self-caricature Chinese communities through their architectural and graphic forms to present a non-threatening face to America. Chinatowns became caricatures of culture in an effort to amuse, and in so doing, defuse violence. But in this process, the Chinese diaspora over the course of generations alienated themselves from their own culture, with many Chinese Americans knowing only the kitsch as their own.
In the face of a second tide of violence against Chinese Americans, spurred by COVID-linked xenophobia, we set a first imperative: for design to be utilized in a manner opposite to this history. We rejected the use of all symbolic imagery, and to focus entirely on the support of culturally specific and significant behaviors, practices, and modes of reflection. We looked at the proportion of an altar, the thickness of a Chinese garden wall, the scale of a garden, the texture of meditative objects – spatial qualities that might be familiar to the diaspora. These became a set of geometric, material, textural, and proportional values that we began to gather under the term, Cultural Geometries.
Our proposal begins with a garden. The garden serves not only as a place of respite and reflection, but also enables communities to “reconnect civic memory with notions of maintenance, fidelity, and care.” Penjing is a Chinese art form and ancestor to Bonsai in which the garden becomes a microcosm that focuses the visual and mental gaze towards introspection. Often seen as living sculpture or physical poetry, it embodies a cultural attitude towards sculpture as something existing between object and landscape, and is regarded as an extension of surrounding built and natural environments. With the sites of the massacre scattered amongst sidewalks and parking lots, Penjing is able to serve as both a compact sculptural object and evocative space. Scaling to fill each site and protected by a quiet vessel, each Penjing offers ritualized care to unassuming places that often lack it, with its microcosmic interior serving as a mirror of the communities who design and sustain it. Penjing are further linked to Asian Angeleno communities through the flower industry as a result of past racist policies. They not only survive but thrive in residual spaces, in keeping with stories of resilience many Chinese immigrants trace in the building of their communities.
The outer vessel of our proposal is a honed cylindrical form shaped from locally sourced limestone, emerging from a hewn base. Three openings carve away its thick exterior to reveal an inner void sculpted with 18 polished flutes, each memorializing a victim of the massacre, collectively centered upon a garden, tree, or installation. The cleft and honed exterior takes on a scholar-stone ethos of embracing weathering and wear, while the inner polished form presents a dignified surface for memorialization — aiming to suggest a spirit of resilience that we see as both poetic and pragmatic. One’s experience of the memorial’s layered frames builds upon Chinese spatial traditions of implied thresholds and gates, and the meditative cultural values placed on looking through organically shaped openings towards miniaturized landscapes within.
We see remembrance as a constant and ongoing act rather than as something sacred and unchanging. As such, in resistance to rigid interpretations of history and memorialization, we imagine the garden within the memorial to be a space and scene to be grown and renewed by its surrounding community. By setting a living landscape as the memorial itself, the act of remembering also becomes one of care and maintenance, inviting tactile engagement. The vessel may house a traditional planting, but it may also hold a field of flowers, or be reimagined by local artists and community programs. We hope that the community can design and select an object of its own making — whether a defiantly delicate planting, or a protectively resilient sculpture.
Read more on the proposal in The Architects’ Newspaper, Artnet, or LA Times. Designed in collaboration with Figure (James Leng & Jennifer Ly)
Plans, Section, and Axonometric revealing cultural geometries and proportions in support of diasporic practices and modes of reflection